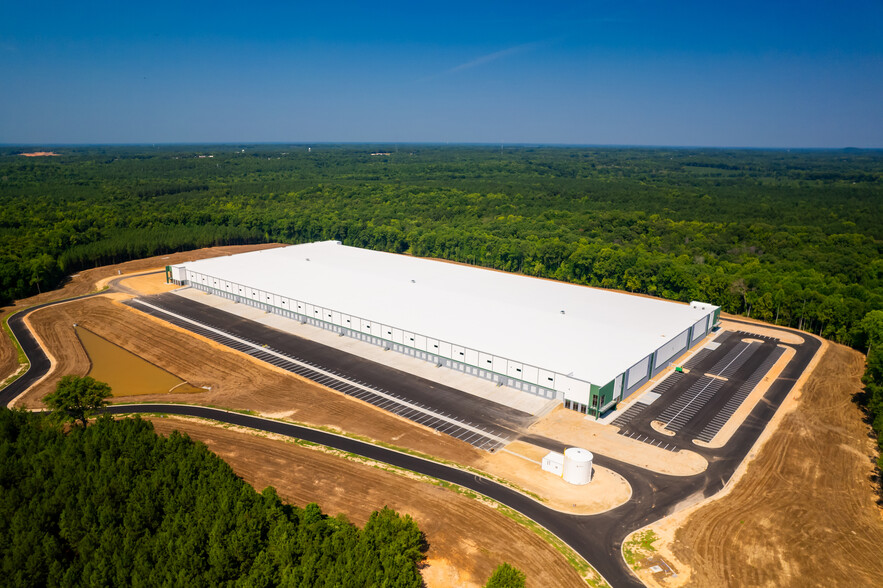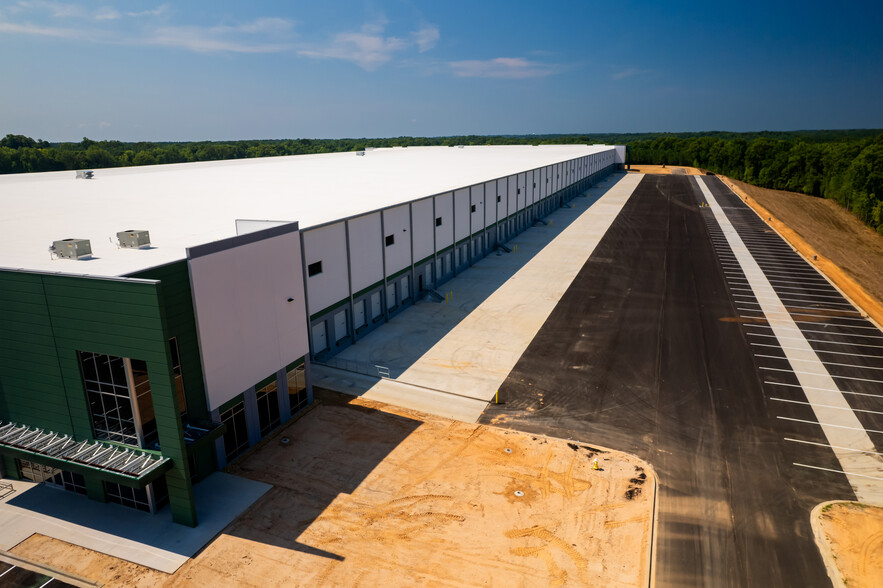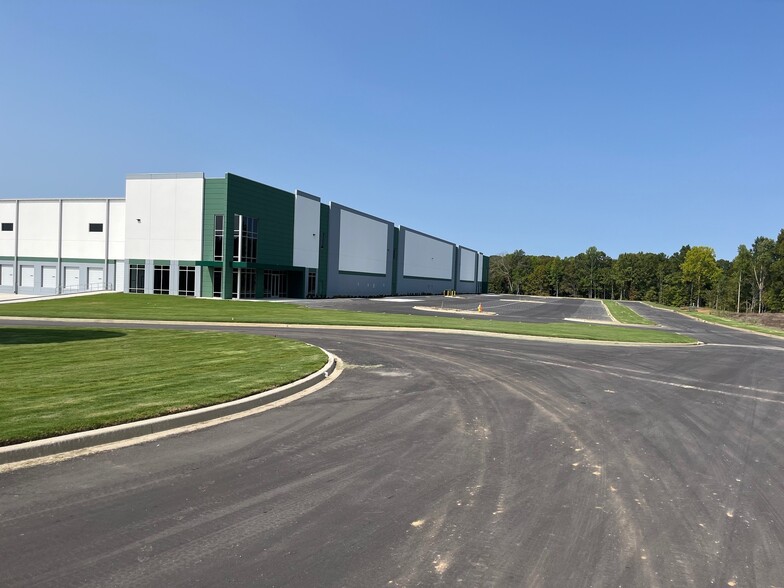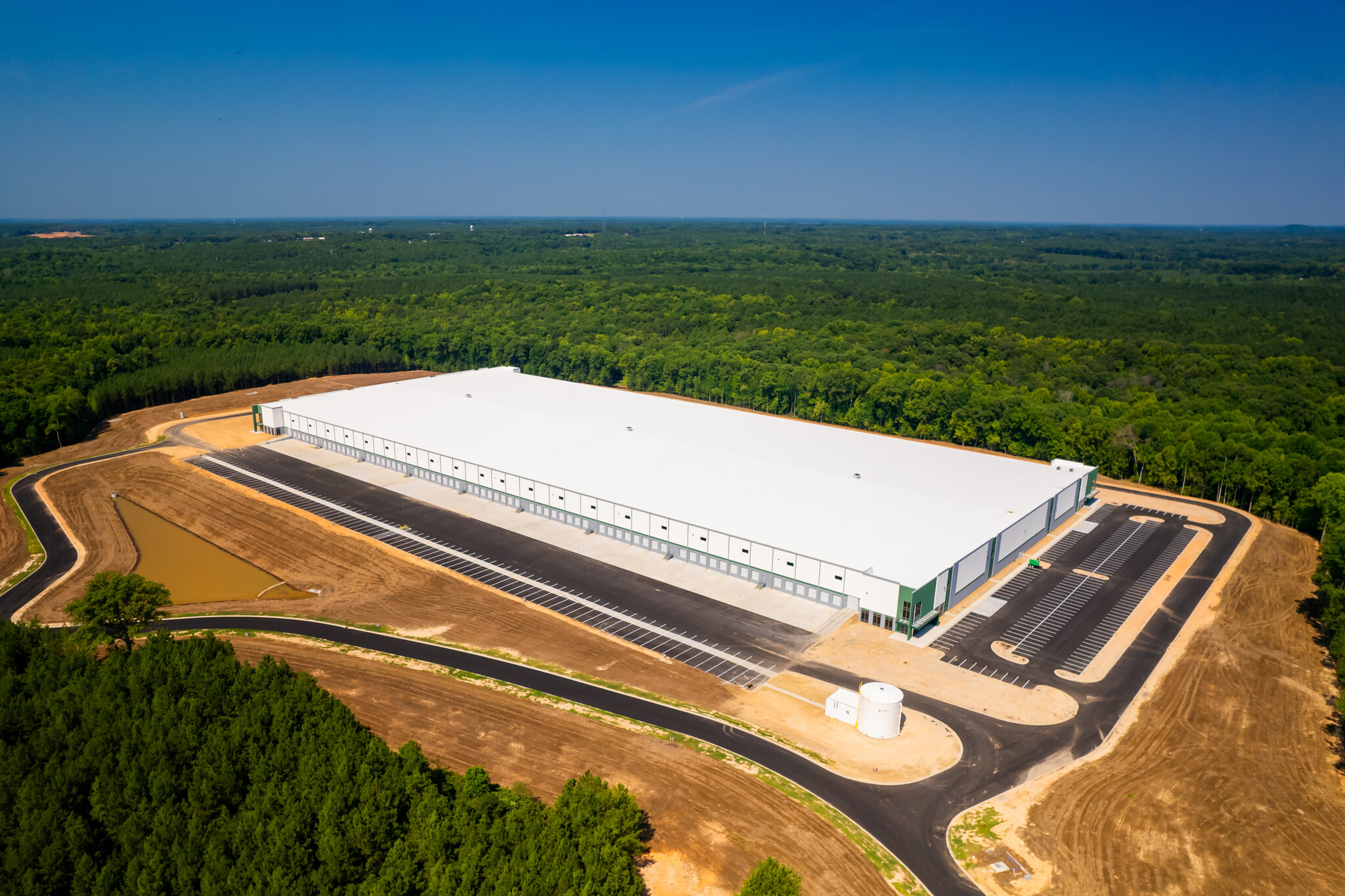thank you

Your email has been sent.

Building A Hunter Industrial Park 310,000 - 621,468 SF of Industrial Space Available in Laurens, SC 29360




Highlights
- ±621,468 SF Cross-docked industrial building w/2,500 SF spec office space.
- 54'x50' Column spacing w/60' speed bay.
- LED lighting.
- 40' Clear ceiling height.
- ESFR sprinklers.
- 186 Trailer storage spaces & 468 auto parking spaces.
Features
All Available Space(1)
Display Rental Rate as
- Space
- Size
- Term
- Rental Rate
- Space Use
- Condition
- Available
Move-in ready ±621,468 SF Cross-docked Industrial Building (Subdividable to ±310,000 SF) | Acres: ±72.90 Acres | Building Dimensions: 1,188’ x 520’ | Clear Ceiling Height: 40’ | 136 Dock High Doors (13 Pit Levelers) | 4 Drive-in Doors | 54' X 50' Column Spacing | Fire Protections: ESFR | Lighting: LED & Soffit Lighting | Electrical: 277/480 Volt, 3-phase with 4” Conduit for Future Service | ±2,500 SF Office Space | 135’ - 185’ Truck Court Depth | 186 Spaces Trailer Storage Spaces | ±468 Auto Parking Spaces
- Includes 2,500 SF of dedicated office space
- Space is in Excellent Condition
- ±621,468 SF cross-docked industrial spec building
- 50’x54’ Column spacing
- 185’ truck court depth with ±186 trailer storage
- 4 Drive Ins
- 136 Loading Docks
- ±2,982 SF Spec office
- Ample auto parking
- 30’ wide truck drive aisles heavy duty asphalt
| Space | Size | Term | Rental Rate | Space Use | Condition | Available |
| 1st Floor - A | 310,000-621,468 SF | Negotiable | $6.00 /SF/YR $0.50 /SF/MO $64.58 /m²/YR $5.38 /m²/MO $310,734 /MO $3,728,808 /YR | Industrial | Full Build-Out | Now |
1st Floor - A
| Size |
| 310,000-621,468 SF |
| Term |
| Negotiable |
| Rental Rate |
| $6.00 /SF/YR $0.50 /SF/MO $64.58 /m²/YR $5.38 /m²/MO $310,734 /MO $3,728,808 /YR |
| Space Use |
| Industrial |
| Condition |
| Full Build-Out |
| Available |
| Now |
1st Floor - A
| Size | 310,000-621,468 SF |
| Term | Negotiable |
| Rental Rate | $6.00 /SF/YR |
| Space Use | Industrial |
| Condition | Full Build-Out |
| Available | Now |
Move-in ready ±621,468 SF Cross-docked Industrial Building (Subdividable to ±310,000 SF) | Acres: ±72.90 Acres | Building Dimensions: 1,188’ x 520’ | Clear Ceiling Height: 40’ | 136 Dock High Doors (13 Pit Levelers) | 4 Drive-in Doors | 54' X 50' Column Spacing | Fire Protections: ESFR | Lighting: LED & Soffit Lighting | Electrical: 277/480 Volt, 3-phase with 4” Conduit for Future Service | ±2,500 SF Office Space | 135’ - 185’ Truck Court Depth | 186 Spaces Trailer Storage Spaces | ±468 Auto Parking Spaces
- Includes 2,500 SF of dedicated office space
- 4 Drive Ins
- Space is in Excellent Condition
- 136 Loading Docks
- ±621,468 SF cross-docked industrial spec building
- ±2,982 SF Spec office
- 50’x54’ Column spacing
- Ample auto parking
- 185’ truck court depth with ±186 trailer storage
- 30’ wide truck drive aisles heavy duty asphalt
Property Overview
±621,468 SF Cross-docked Industrial Building (Subdividable to ±310,000 SF) | Acres: ±72.90 Acres | Building Dimensions: 1,188’ x 520’ | Clear Ceiling Height: 40’ | 136 Dock High Doors (13 Pit Levelers) | 4 Drive-in Doors | 54' X 50' Column Spacing | Fire Protections: ESFR | Lighting: LED & Soffit Lighting | Electrical: 4000 AMPS; 277/480 Volt, 3-phase with 4” Conduit for Future Service | ±2,500 SF Office Space | 135’ - 185’ Truck Court Depth | 186 Spaces Trailer Storage Spaces | ±473 Auto Parking Spaces
Distribution Facility Facts
Presented by

Building A | Hunter Industrial Park
Hmm, there seems to have been an error sending your message. Please try again.
Thanks! Your message was sent.







