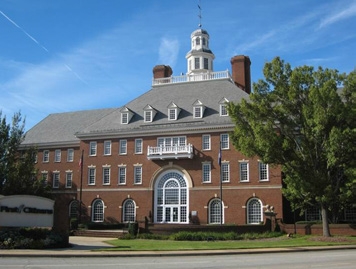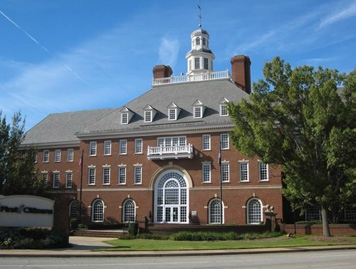thank you

Your email has been sent.

325 West McBee Avenue 325 W McBee Ave 4,609 SF of Office Space Available in Greenville, SC 29601


HIGHLIGHTS
- Potential signage opportunity and generator on site.
- Free on-site parking available: 4 space/1,000 SF.
- Located in Greenville CBD with convenient access to I-385 & downtown.
ALL AVAILABLE SPACE(1)
Display Rental Rate as
- SPACE
- SIZE
- TERM
- RENTAL RATE
- SPACE USE
- CONDITION
- AVAILABLE
Free on-site parking available: 4 space/1,000 SF. Showers and locker rooms located in the basement available for use.
- Rate includes utilities, building services and property expenses
- Mostly Open Floor Plan Layout
- Natural Light
- Fully Built-Out as Standard Office
- Fits 12 - 37 People
| Space | Size | Term | Rental Rate | Space Use | Condition | Available |
| 3rd Floor | 4,609 SF | 3-5 Years | $21.00 /SF/YR $1.75 /SF/MO $226.04 /m²/YR $18.84 /m²/MO $8,066 /MO $96,789 /YR | Office | Full Build-Out | Now |
3rd Floor
| Size |
| 4,609 SF |
| Term |
| 3-5 Years |
| Rental Rate |
| $21.00 /SF/YR $1.75 /SF/MO $226.04 /m²/YR $18.84 /m²/MO $8,066 /MO $96,789 /YR |
| Space Use |
| Office |
| Condition |
| Full Build-Out |
| Available |
| Now |
3rd Floor
| Size | 4,609 SF |
| Term | 3-5 Years |
| Rental Rate | $21.00 /SF/YR |
| Space Use | Office |
| Condition | Full Build-Out |
| Available | Now |
Free on-site parking available: 4 space/1,000 SF. Showers and locker rooms located in the basement available for use.
- Rate includes utilities, building services and property expenses
- Fully Built-Out as Standard Office
- Mostly Open Floor Plan Layout
- Fits 12 - 37 People
- Natural Light
PROPERTY OVERVIEW
Class A office space available for lease in Greenville CBD. On-site parking available, showers & locker rooms Located on W McBee Avenue in Downtown Greenville's Central Business District.
- Atrium
- Banking
- Signage
- Balcony
PROPERTY FACTS
Building Type
Office
Year Built
1986
Building Height
4 Stories
Building Size
67,136 SF
Building Class
A
Typical Floor Size
16,784 SF
Unfinished Ceiling Height
14’
Parking
100 Surface Parking Spaces
50 Covered Parking Spaces
1 1
Walk Score®
Very Walkable (84)
Bike Score®
Very Bikeable (86)
1 of 2
VIDEOS
MATTERPORT 3D EXTERIOR
MATTERPORT 3D TOUR
PHOTOS
STREET VIEW
STREET
MAP
1 of 1
Presented by

325 West McBee Avenue | 325 W McBee Ave
Hmm, there seems to have been an error sending your message. Please try again.
Thanks! Your message was sent.




