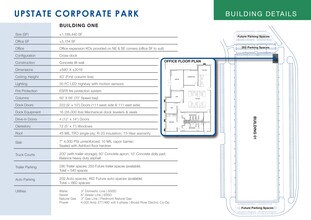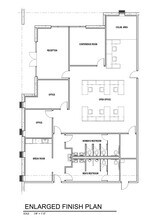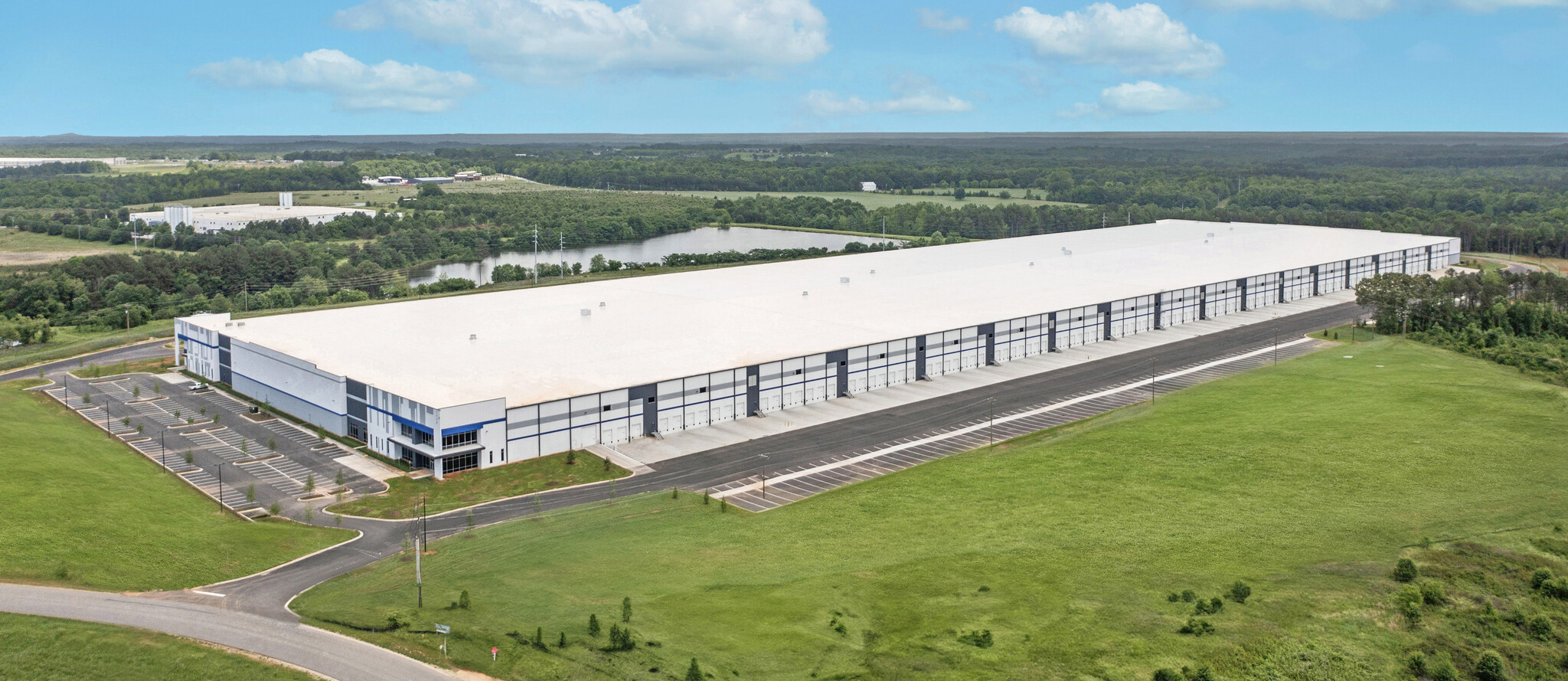thank you

Your email has been sent.

Upstate Corporate Park Cowpens, SC 29330 75,000 - 1,321,920 SF of Industrial Space Available
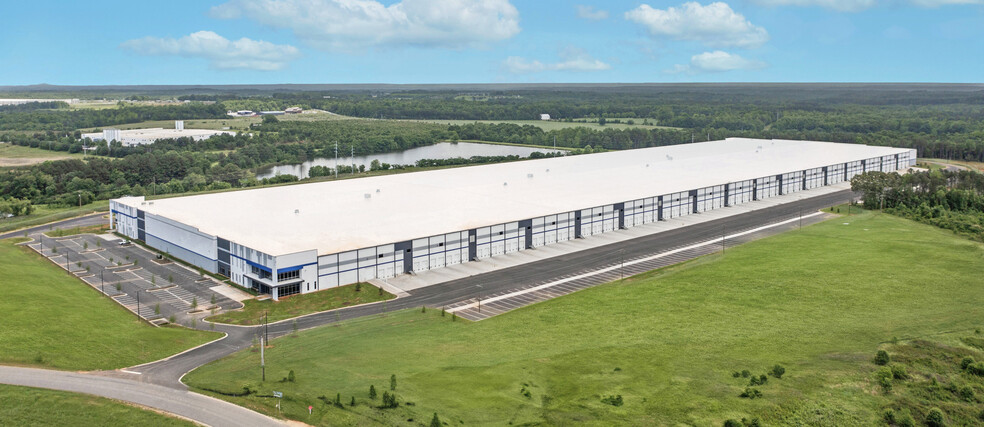
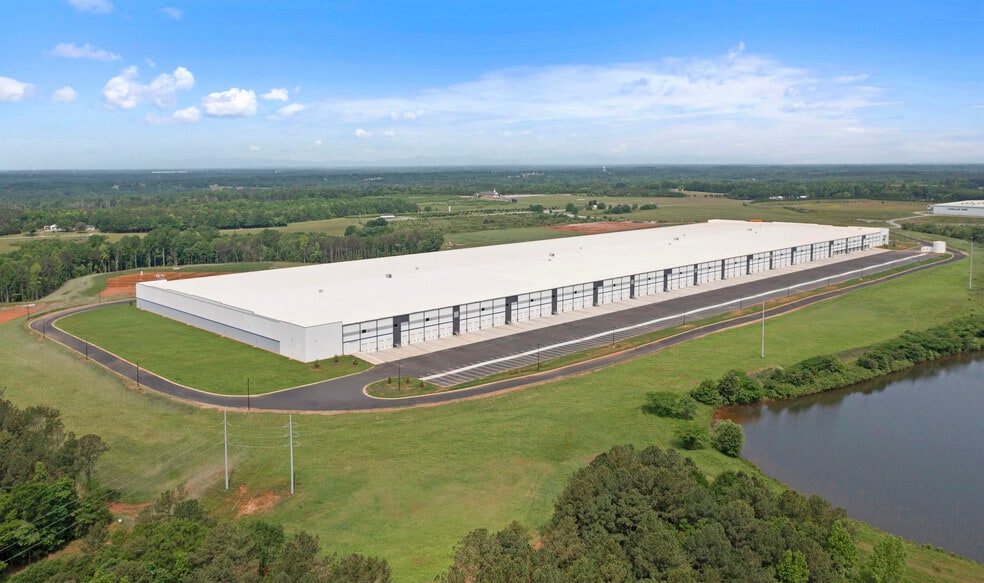
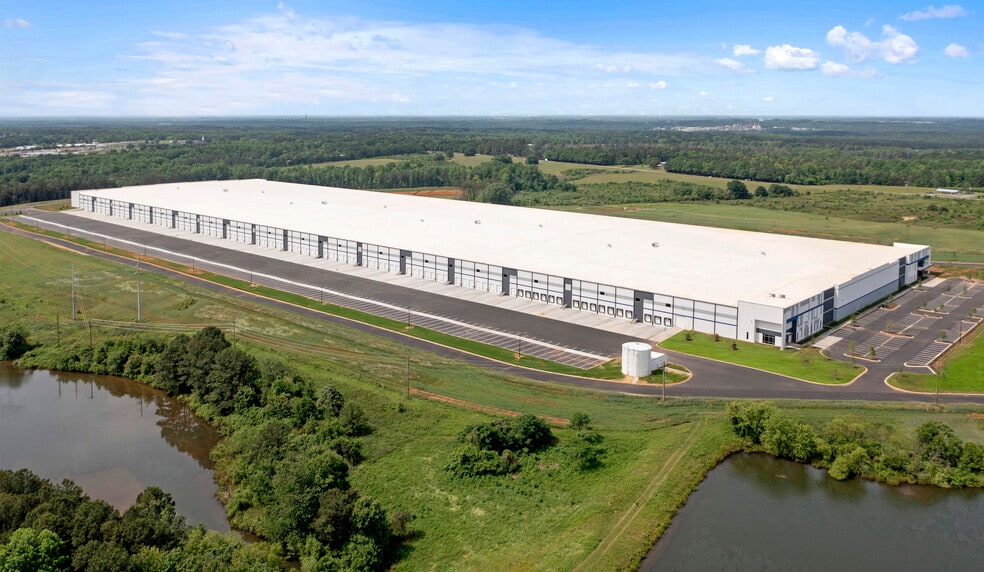

Park Highlights
- ±1,189,440 SF Class A Industrial Building (590’ x 2,018’)
- Column Spacing: 50’ x 56’ / 70’ Speed Bay
- Trailer Parking: 540 Total Spaces (290 Trailer Spaces & 250 Future Trailer Spaces)
- Fully entitled industrial park
- Excellent labor force access
- Close proximity to Interstate 85
- Cross Docked (Dock Doors: 222 (9’x10’) / 111 on East Side / 111 on West Side)
- Truck Courts: 200’ with Trailer Storage / 60’ Concrete Apron / 10’ Concrete Dolly Pad
- Auto Parking: 660 Total Spaces (202 Auto Spaces & 462 Future Auto Spaces)
- Existing roads & infrastructure in place
- All utilities available
- Located in fully entitled industrial park
Park Facts
| Total Space Available | 1,321,920 SF | Park Type | Industrial Park |
| Min. Divisible | 75,000 SF |
| Total Space Available | 1,321,920 SF |
| Min. Divisible | 75,000 SF |
| Park Type | Industrial Park |
All Available Spaces(5)
Display Rental Rate as
- Space
- Size
- Term
- Rental Rate
- Space Use
- Condition
- Available
SIZE: ±351,840 SF / REAR LOAD / 32’ CLEAR HEIGHT / ESFR SPRINKLER / ±60 DOCK DOORS / TRAILER PARKING: 85 / AUTO PARKING: 450
- Space is in Excellent Condition
- Rear load
- ESFR Sprinkler
- ±85 Trailer parking spaces
- 60 Loading Docks
- 32' Clear height
- ±60 Dock doors
- ±450 Auto parking spaces
| Space | Size | Term | Rental Rate | Space Use | Condition | Available |
| 1st Floor | 100,000-351,840 SF | Negotiable | Upon Request Upon Request Upon Request Upon Request Upon Request Upon Request | Industrial | - | December 01, 2026 |
1300 Mount Olive Rd - 1st Floor
- Space
- Size
- Term
- Rental Rate
- Space Use
- Condition
- Available
SIZE: ±150,000 SF / REAR LOAD / 32’ CLEAR HEIGHT / ESFR SPRINKLER / ±40 DOCK DOORS / TRAILER PARKING: 60 / AUTO PARKING: 135
- 2 Drive Ins
- Rear load
- ESFR Sprinkler
- ±60 Trailer parking spaces
- 40 Loading Docks
- 32' Clear height
- ±40 Dock doors
- ±135 Auto parking spaces
| Space | Size | Term | Rental Rate | Space Use | Condition | Available |
| 1st Floor | 75,000-150,000 SF | Negotiable | Upon Request Upon Request Upon Request Upon Request Upon Request Upon Request | Industrial | Shell Space | December 01, 2026 |
Swofford Dr - 1st Floor
- Space
- Size
- Term
- Rental Rate
- Space Use
- Condition
- Available
SIZE: ±402,240 SF / REAR LOAD / 40’ CLEAR HEIGHT / ESFR SPRINKLER / ±100 DOCK DOORS / TRAILER PARKING: 208 / AUTO PARKING: 270
- 100 Loading Docks
- 40' Clear height
- ±100 Dock doors
- ±270 Auto parking spaces
- Rear load
- ESFR Sprinkler
- ±208 Trailer parking spaces
| Space | Size | Term | Rental Rate | Space Use | Condition | Available |
| 1st Floor | 200,000-402,240 SF | Negotiable | Upon Request Upon Request Upon Request Upon Request Upon Request Upon Request | Industrial | - | December 01, 2026 |
Webber Rd - 1st Floor
- Space
- Size
- Term
- Rental Rate
- Space Use
- Condition
- Available
SIZE: ±267,840 SF / REAR LOAD / 32’ CLEAR HEIGHT / ESFR SPRINKLER / ±45 DOCK DOORS / TRAILER PARKING: 63 / AUTO PARKING: 170
- High End Trophy Space
- Rear load
- ESFR Sprinkler
- ±63 Trailer parking spaces
- 45 Loading Docks
- 32' Ceiling height
- ±45 Dock doors
- ±170 Auto parking spaces
| Space | Size | Term | Rental Rate | Space Use | Condition | Available |
| 1st Floor | 267,840 SF | Negotiable | Upon Request Upon Request Upon Request Upon Request Upon Request Upon Request | Industrial | - | December 01, 2026 |
1150 Battleground Rd - 1st Floor
- Space
- Size
- Term
- Rental Rate
- Space Use
- Condition
- Available
±75,000 SF to ±150,000 SF | Rear load configuration | 32' Clear heights | ESFR sprinklers | ±40 Dock doors | ±60 Trailer parking spaces | ±145 Auto parking spaces
- Lease rate does not include utilities, property expenses or building services
- ±75,000 SF to ±150,000 SF
- 32' Clear heights
- ±40 Dock doors
- 40 Loading Docks
- Rear load configuration
- ESFR sprinklers
- ±60 Trailer parking spaces
| Space | Size | Term | Rental Rate | Space Use | Condition | Available |
| 1st Floor | 75,000-150,000 SF | Negotiable | Upon Request Upon Request Upon Request Upon Request Upon Request Upon Request | Industrial | - | December 01, 2026 |
Swofford Dr - 1st Floor
1300 Mount Olive Rd - 1st Floor
| Size | 100,000-351,840 SF |
| Term | Negotiable |
| Rental Rate | Upon Request |
| Space Use | Industrial |
| Condition | - |
| Available | December 01, 2026 |
SIZE: ±351,840 SF / REAR LOAD / 32’ CLEAR HEIGHT / ESFR SPRINKLER / ±60 DOCK DOORS / TRAILER PARKING: 85 / AUTO PARKING: 450
- Space is in Excellent Condition
- 60 Loading Docks
- Rear load
- 32' Clear height
- ESFR Sprinkler
- ±60 Dock doors
- ±85 Trailer parking spaces
- ±450 Auto parking spaces
Swofford Dr - 1st Floor
| Size | 75,000-150,000 SF |
| Term | Negotiable |
| Rental Rate | Upon Request |
| Space Use | Industrial |
| Condition | Shell Space |
| Available | December 01, 2026 |
SIZE: ±150,000 SF / REAR LOAD / 32’ CLEAR HEIGHT / ESFR SPRINKLER / ±40 DOCK DOORS / TRAILER PARKING: 60 / AUTO PARKING: 135
- 2 Drive Ins
- 40 Loading Docks
- Rear load
- 32' Clear height
- ESFR Sprinkler
- ±40 Dock doors
- ±60 Trailer parking spaces
- ±135 Auto parking spaces
Webber Rd - 1st Floor
| Size | 200,000-402,240 SF |
| Term | Negotiable |
| Rental Rate | Upon Request |
| Space Use | Industrial |
| Condition | - |
| Available | December 01, 2026 |
SIZE: ±402,240 SF / REAR LOAD / 40’ CLEAR HEIGHT / ESFR SPRINKLER / ±100 DOCK DOORS / TRAILER PARKING: 208 / AUTO PARKING: 270
- 100 Loading Docks
- Rear load
- 40' Clear height
- ESFR Sprinkler
- ±100 Dock doors
- ±208 Trailer parking spaces
- ±270 Auto parking spaces
1150 Battleground Rd - 1st Floor
| Size | 267,840 SF |
| Term | Negotiable |
| Rental Rate | Upon Request |
| Space Use | Industrial |
| Condition | - |
| Available | December 01, 2026 |
SIZE: ±267,840 SF / REAR LOAD / 32’ CLEAR HEIGHT / ESFR SPRINKLER / ±45 DOCK DOORS / TRAILER PARKING: 63 / AUTO PARKING: 170
- High End Trophy Space
- 45 Loading Docks
- Rear load
- 32' Ceiling height
- ESFR Sprinkler
- ±45 Dock doors
- ±63 Trailer parking spaces
- ±170 Auto parking spaces
Swofford Dr - 1st Floor
| Size | 75,000-150,000 SF |
| Term | Negotiable |
| Rental Rate | Upon Request |
| Space Use | Industrial |
| Condition | - |
| Available | December 01, 2026 |
±75,000 SF to ±150,000 SF | Rear load configuration | 32' Clear heights | ESFR sprinklers | ±40 Dock doors | ±60 Trailer parking spaces | ±145 Auto parking spaces
- Lease rate does not include utilities, property expenses or building services
- 40 Loading Docks
- ±75,000 SF to ±150,000 SF
- Rear load configuration
- 32' Clear heights
- ESFR sprinklers
- ±40 Dock doors
- ±60 Trailer parking spaces
Site Plan
Park Overview
Upstate Corporate Park is a fully entitled industrial park with existing road and park infrastructure in place. It offers unrivaled access (1 mile) to I-85, the explosive growth corridor of the Upstate of South Carolina connecting the greater southeastern market. The Upstate Corporate Park Building 1, a ±1,189,440 SF distribution center, has been thoughtfully designed to deliver a highly functional and well positioned supply chain solution with close proximity to an exploding population, and access to multiple logistical outlets. ±1,189,440 SF Class A Industrial Building Q1 2024 Delivery Dimensions: 590’ x 2,018’ Construction: Concrete Tilt Up Walls Slab: 7” (4,000 PSI) Unreinforced / 10 mil Vapor Barrier Roof: TPO (45 mil Single Ply) / R-20 Insulation / 15-year Warranty Sprinklers: ESFR Power: 4,000 Amp 277/480 volt 3-Phase Lights: LED to suit Windows: 72 (5’x7’) Clerestory Configuration: Cross-dock Ceiling Height: 40’ (at First Column Line) Column Spacing: 50’ x 56’ / 70’ Speed Bay Dock Doors: 222 (9’x10’) / 111 on East Side / 111 on West Side Drive-in Doors: 4 (12’x14’) Truck Courts: 200’ with Trailer Storage / 60’ Concrete Apron / 10’ Concrete Dolly Pad Trailer Parking: 540 Total Spaces (290 Trailer Spaces & 250 Future Trailer Spaces) Auto Parking: 660 Total Spaces (202 Auto Spaces & 462 Future Auto Spaces) All Utilities Available Location: Upstate Corporate Park is strategically located on SC-110 just north of Interstate 85 in Spartanburg County, Building 1 is ±1.2 miles from I85 (Exit 83), ±11 miles from Spartanburg, ±14 miles from I26, ±25 miles from BMW, ±30 miles from GSP International Airport & the SC Inland Port-Greer, ±39 miles from Greenville & I385, ±70 miles from Charlotte, NC and ±180 miles from Atlanta, GA.
Presented by

Upstate Corporate Park | Cowpens, SC 29330
Hmm, there seems to have been an error sending your message. Please try again.
Thanks! Your message was sent.












